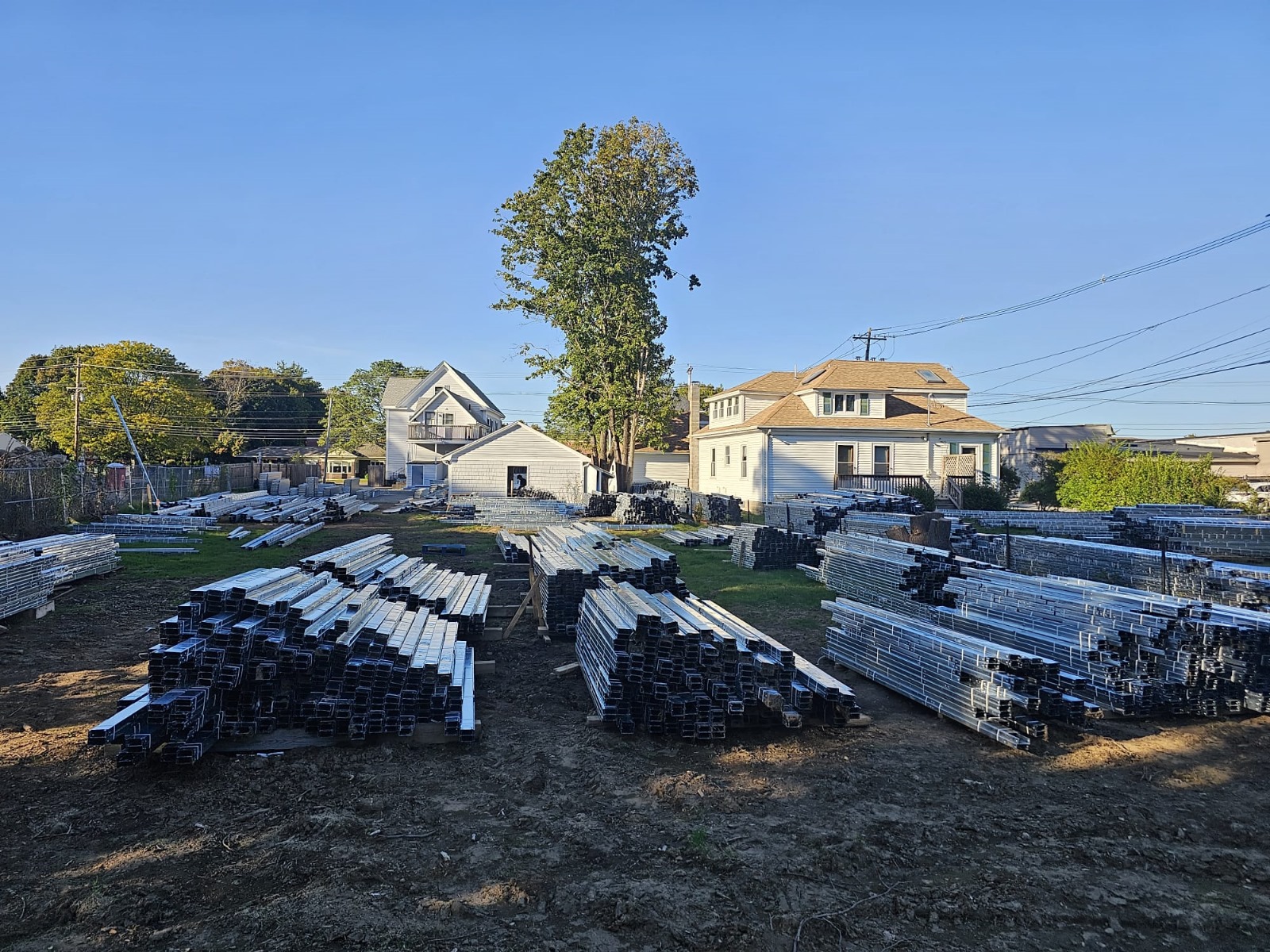Light Gauge Steel
the future of construction
contact@centersteel-us.com
+55 (51) 3086-4585
Watch the complete construction process of a Light Steel Frame residence. In less than 25 days, the project was delivered using the CenterSteel Packaged Profiles system, making it easier to transport the structure.


Architects partnering with CenterSteel can rely on our technical support to address design issues and optimize their solutions.
We initiate the process with the receipt of your architectural project, ensuring complete fidelity to architectural decisions while shaping your project.




We bring professionals and property owners closer to the design process through verification stages, which is why we create a 3D model of your project. Only after your approval do we commence the calculation and detailing process.
We invest in a highly qualified design team to create the best structural solutions, making the execution of your project easier. The result of this is extremely detailed project files, creating a true structural map of your development.




Utilizing BIM technology for project detailing and documentation, we create print files that are sent to our roll formers. Production takes place swiftly and accurately: each day, we can produce up to 8 tons of profiles with millimeter precision, all labeled and pre-drilled.
You can choose the best method for receiving your structure: assembled panels or packaged profiles. Along with the profiles, you will receive all fastening elements, structural reinforcements, and complete project documentation.




To assist in the execution of your construction project, we have a technical team composed of technicians and engineers with extensive experience. We provide both in-person and remote support.
Have a project in mind? You’re welcome to send a message or give us a call.
Adding {{itemName}} to cart
Added {{itemName}} to cart